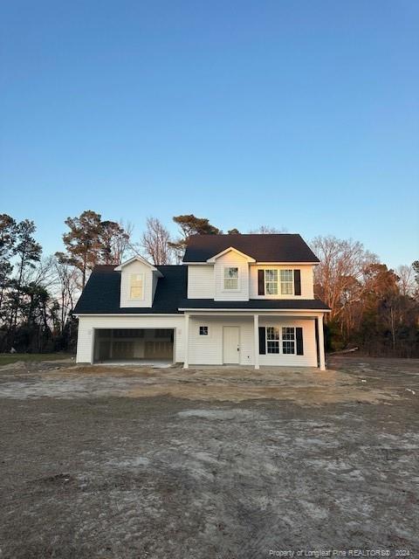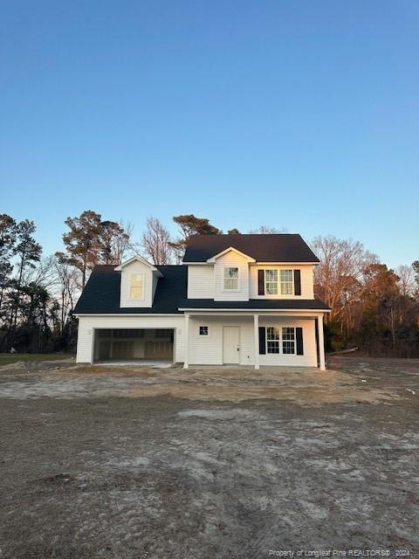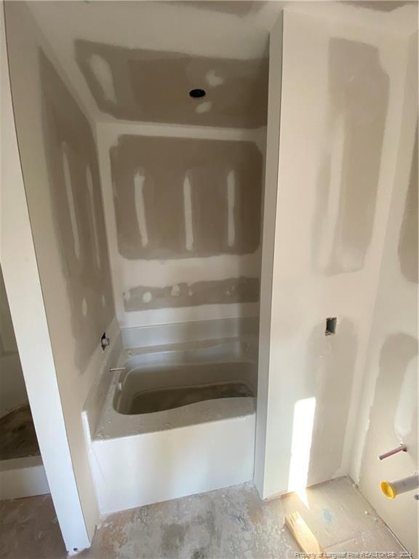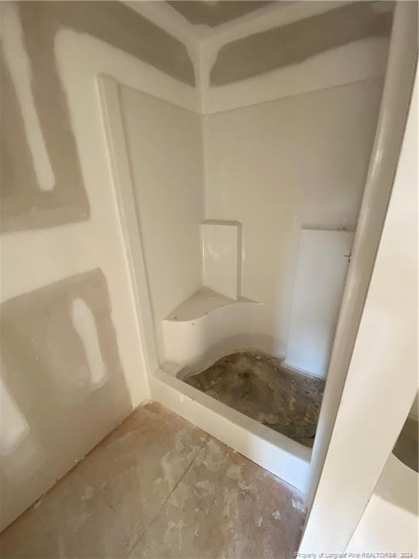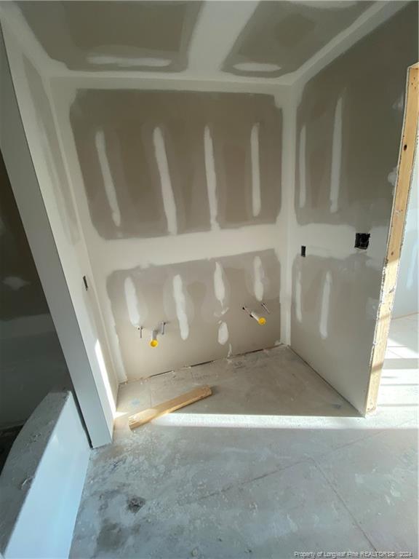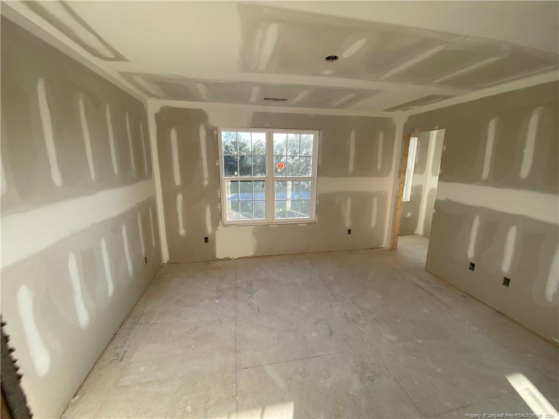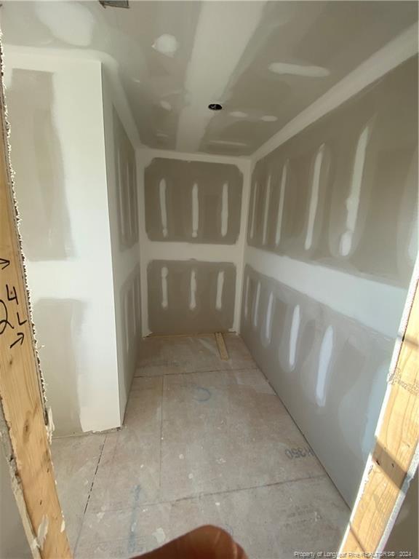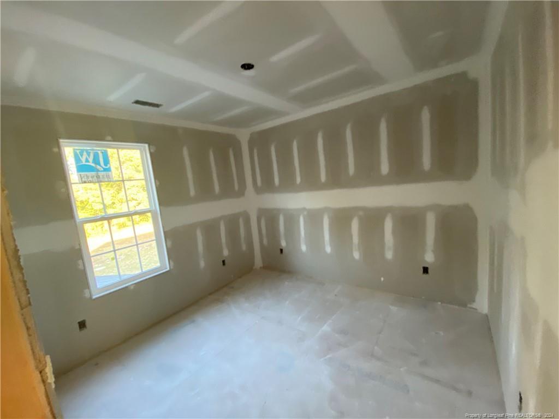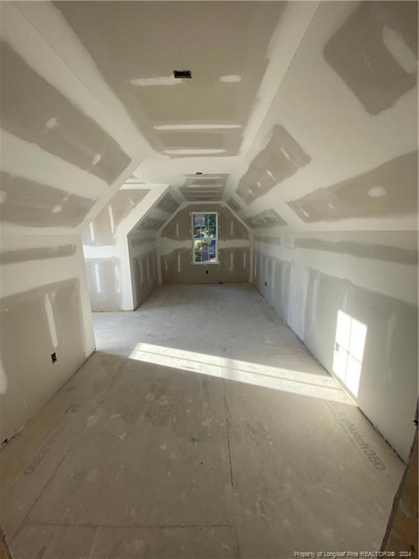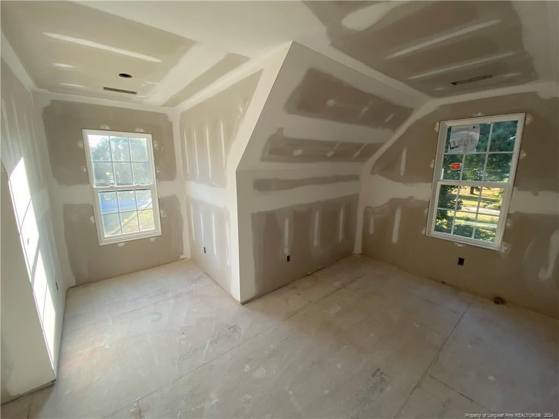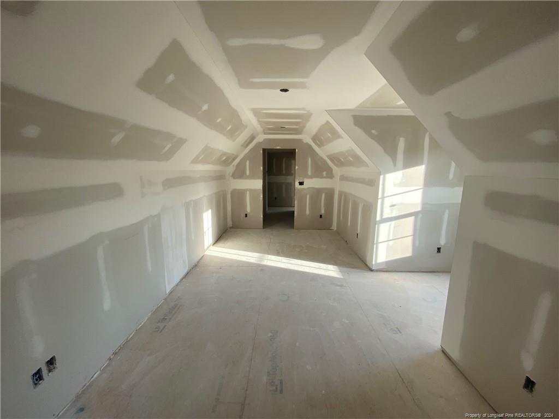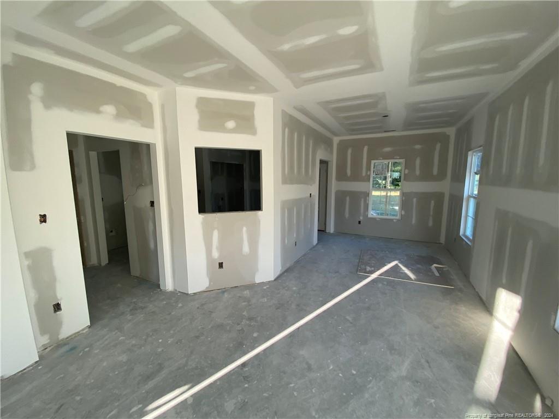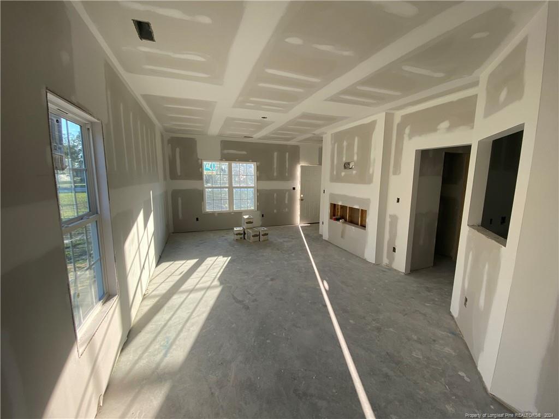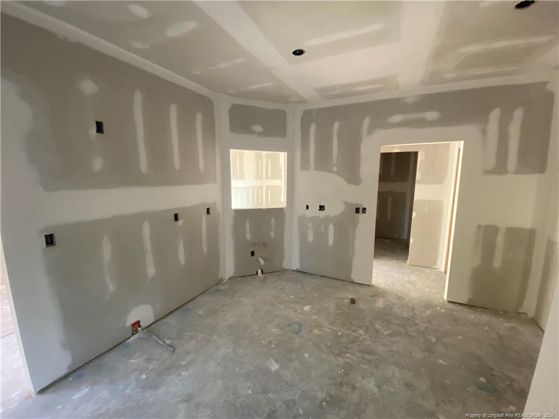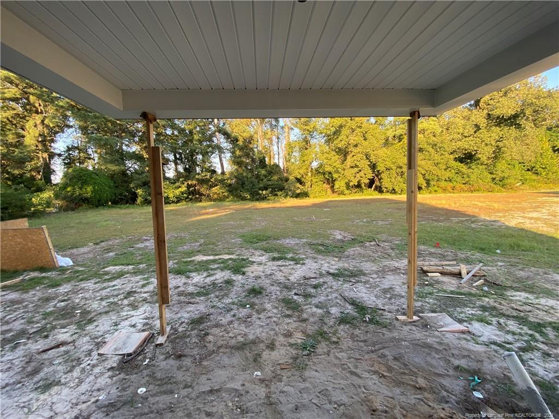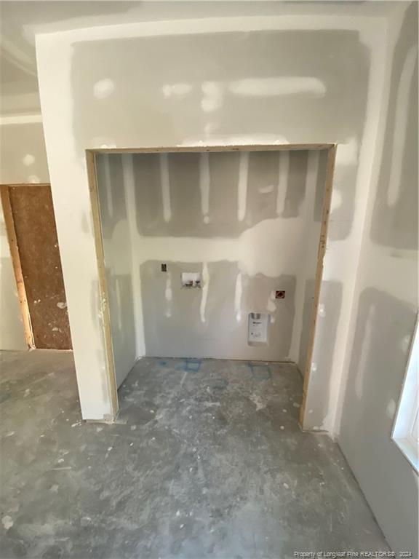195 E Main Street, Lumber Bridge, NC 28357
Date Listed: 08/26/23
| CLASS: | None |
| NEIGHBORHOOD: | NONE |
| MLS# | 711231 |
| BEDROOMS: | 3 |
| FULL BATHS: | 2 |
| HALF BATHS: | 1 |
| PROPERTY SIZE (SQ. FT.): | 1,701-1800 |
| COUNTY: | Robeson |
Get answers from Lisa Casey
Take this listing along with you
Choose a time to go see it
Description
LOOK NO MORE , AMAZING , UNIQUE 2 STORY PLAN WITH COVERED FRONT PORCH ANC BACK PORCH, 3 BEDROOMS AND BONUS ROOM, LARGE FAMILY ROOM WITH ELECTRIC FIREPLACE, DINING ROOM , KITCHEN WITH BREAKFAST NOOK , 2 CAR GARAGE , 1/2 ACRE LOT AND HALF BATH DOWNSTAIRS FOR GUESTS . HURRY AND CHOOSE COLORS , COUNTY TAXES AND AMAZING LOCAL BUILDER , NOT IN SUBDIVISION FREEDOM PLACE ( MLS WILL BE CORRECTED )BUILDER TO GIVE $4000 TOWARDS BUYERS CHOOSING. Remarks 2: Directions:
Details
Location- Sub Division Name: NONE
- City: Lumber Bridge
- County Or Parish: Robeson
- State Or Province: NC
- Postal Code: 28357
- lmlsid: 711231
- List Price: $279,900
- Property Type: Residential
- Property Sub Type: Single Family Residence
- New Construction YN: 1
- Year Built: 2023
- Association YNV: No
- Middle School: Robeson Co Schools
- High School: Robeson Co Schools
- Interior Features: Laundry-Main Floor
- Living Area Range: 1701-1800
- Dining Room Features: Eat In Kitchen
- Office SQFT: 2024-04-10
- Flooring: Carpet And Vinyl, Luxury Vinyl Plank
- Appliances: Dishwasher, Microwave, Range
- Fireplace YN: 1
- Fireplace Features: Electric
- Heating: Heat Pump
- Architectural Style: 2 Stories
- Construction Materials: Vinyl Siding
- Exterior Amenities: Business District - Central
- Exterior Features: Walkout basement at back
- Rooms Total: 7
- Bedrooms Total: 3
- Bathrooms Full: 2
- Bathrooms Half: 1
- Above Grade Finished Area Range: 0
- Below Grade Finished Area Range: 0
- Above Grade Unfinished Area Rang: 0
- Below Grade Unfinished Area Rang: 0
- Basement: None
- Garages: 2.00
- Garage Spaces: 1
- Topography: Cleared, Level
- Lot Size Acres Range: .26-.5 Acres
- Lot Size Area: 0.0000
- Electric Source: Duke Progress Energy
- Gas: None
- Sewer: Septic Tank
- Water Source: Robeson
- Buyer Financing: All New Loans Considered
- Home Warranty YN: 0
- Transaction Type: Sale
- List Agent Full Name: HAROLD TEAL
- List Office Name: BHHS ALL AMERICAN HOMES #2
Additional Information: Listing Details
- Basement: None
- Garage: 2.00
- Heating: Heat Pump
- Flooring: Carpet And Vinyl, Luxury Vinyl Plank
- Water: Robeson
- Appliances: Dishwasher, Microwave, Range
- Interior: Laundry-Main Floor
- Style: 2 Stories
- Construction: Vinyl Siding


